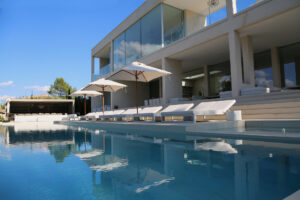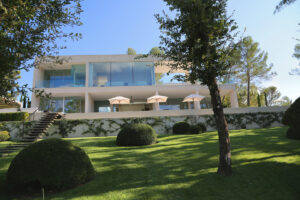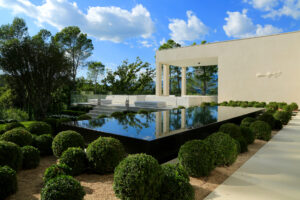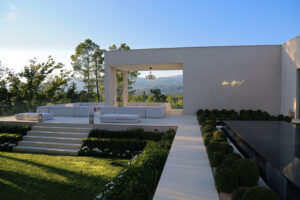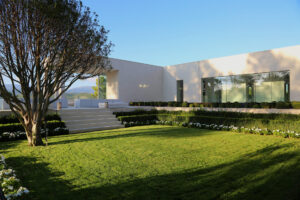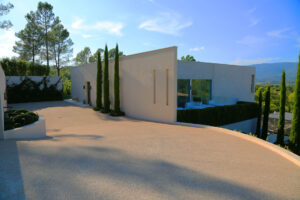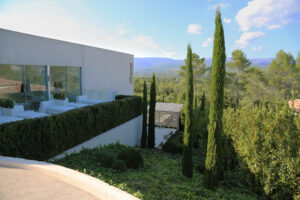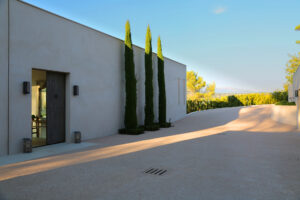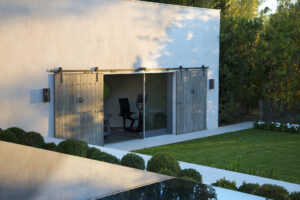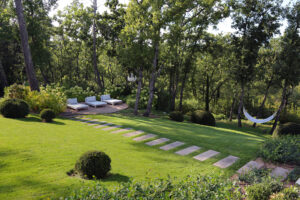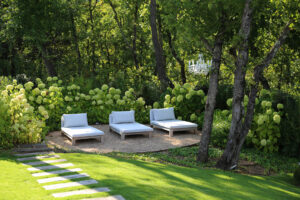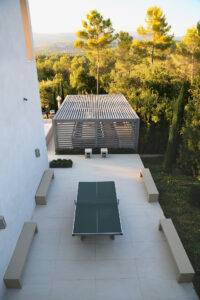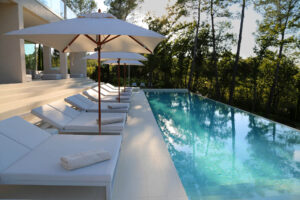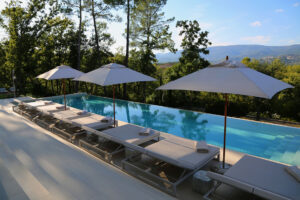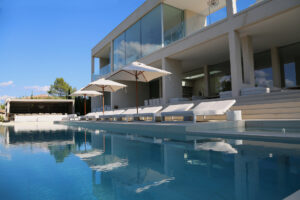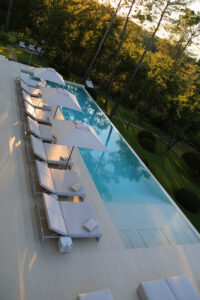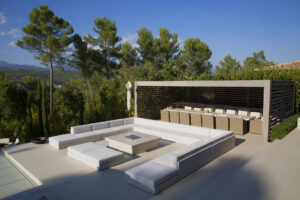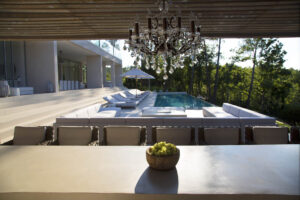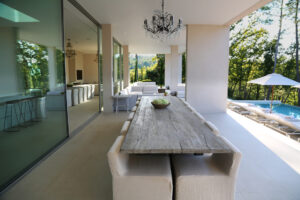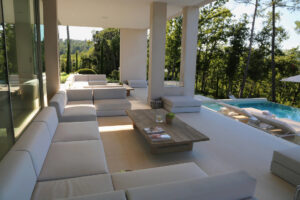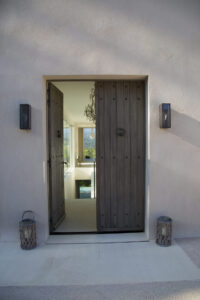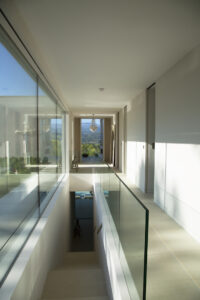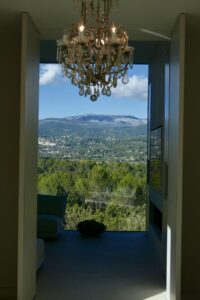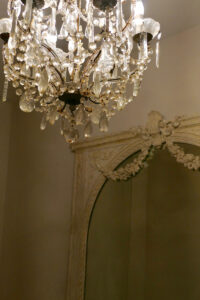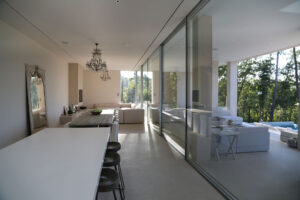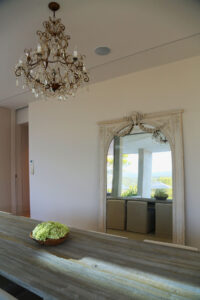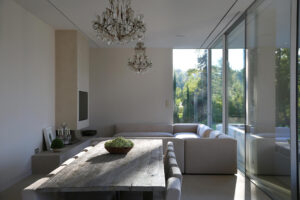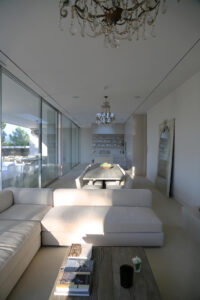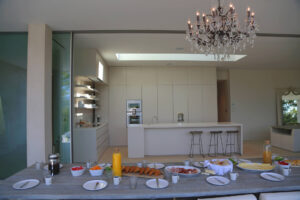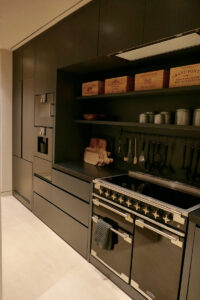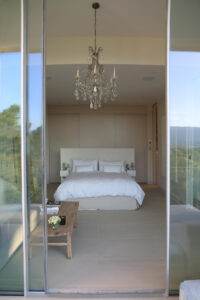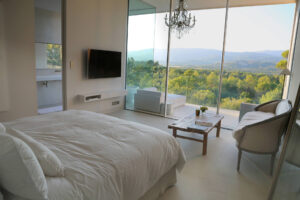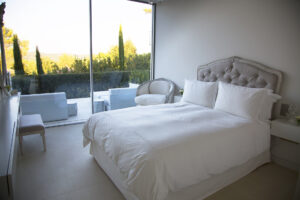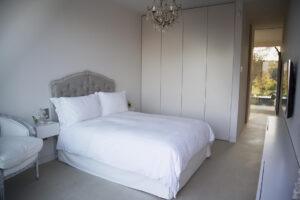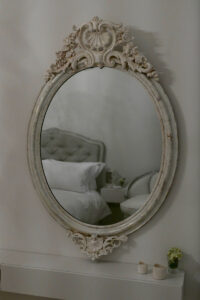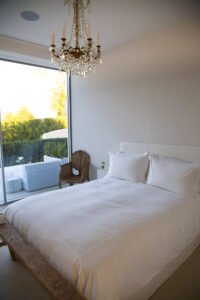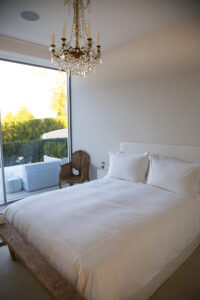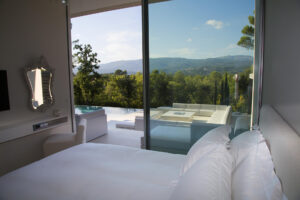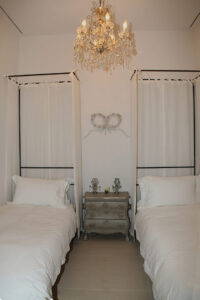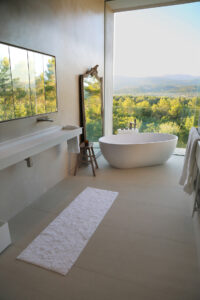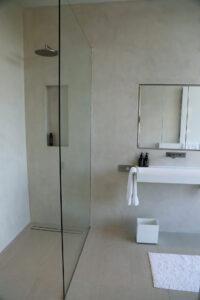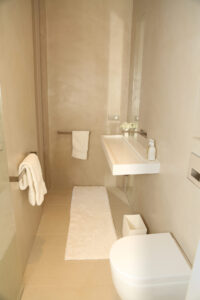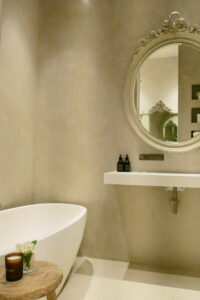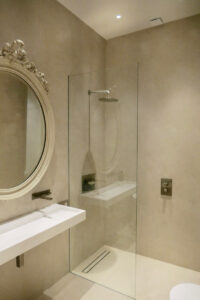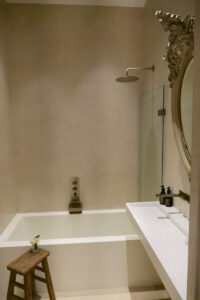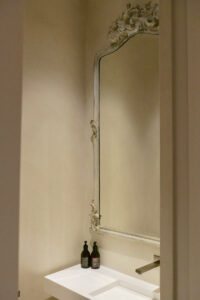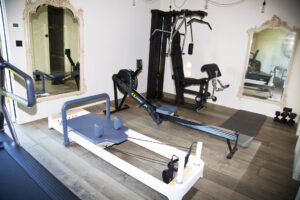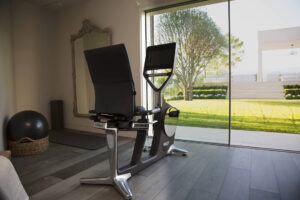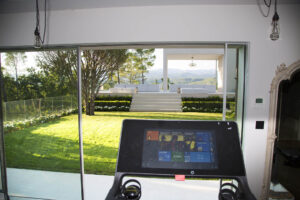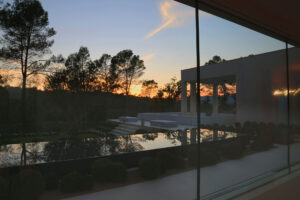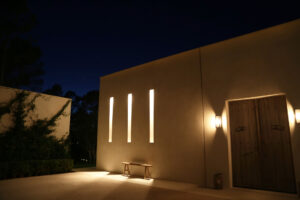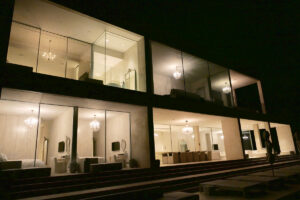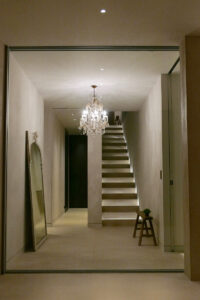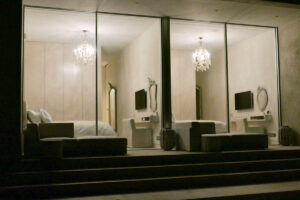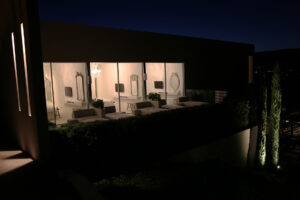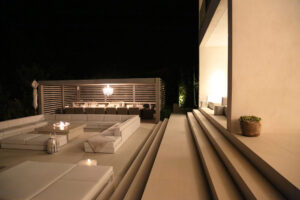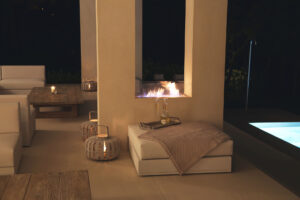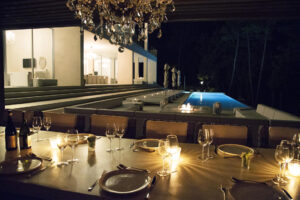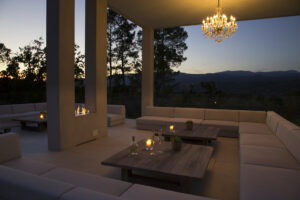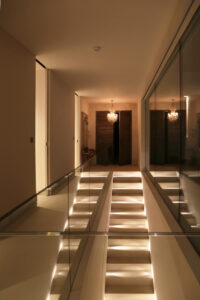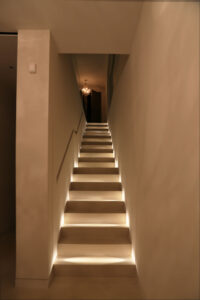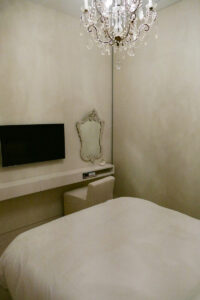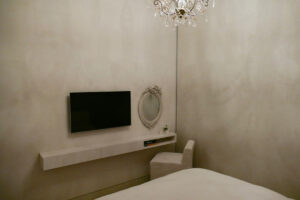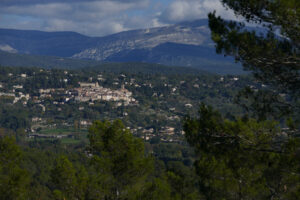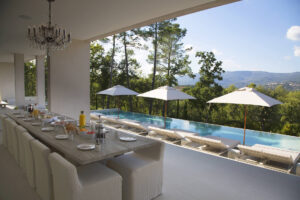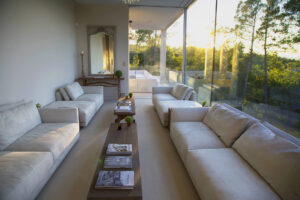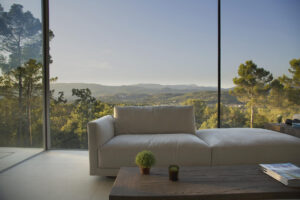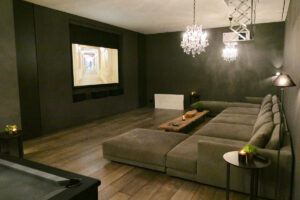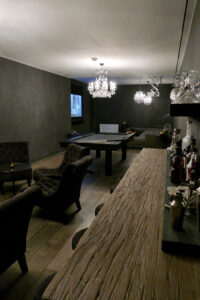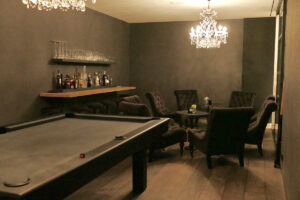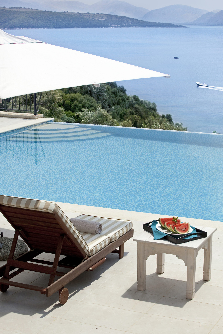Blanche DuBois
Price available upon request
On the prestigious estate of the Domaine de Terre Blanche, an oasis of calm set high in the hills of the Var, yet only 35 minutes from Cannes, sits this stunning contemporary Villa. Faded crystal chandeliers glisten alongside antique mirrors, rustic woods and pale linens to provide a subtle backdrop to the stunning terraces and gardens, and breathtaking views to the pretty perched villages in the hills beyond.
The ultimate luxury retreat, the Villa provides copious amounts of space for large groups to gather, yet so many activities and lounging areas that you can also be apart, all without even leaving the Villa. Perhaps you will start the day with a work out in the fully equipped gym, keeping in touch with the outside world with Sky News or on the internet enabled Technogym equipment, or perhaps some yoga on the lawn, breathing in the freshest of air and enjoying the spectacular mountain views. Reward yourself with a delicious buffet breakfast on the covered terrace overlooking the pool and then perhaps a swim. After a few hours reading (or were you snoozing …) in the hammock, rejoin the group by the pool. Barbecue lunch might be followed by a few hours of sunbathing or you might accept the challenge of a game of table football. Beaten? Seek your revenge on the shaded table tennis terrace.
As the late afternoon sun starts to glisten through the pine trees, and the pool terrace is at its most beautiful, enjoy some delicious local rosé whilst soothing away those few remaining cares in the integrated hot tub, and start to anticipate the evening ahead. Can you fit in an early evening game of tennis or boule before dinner or maybe just a while relaxing in the steam room?
The evening truly starts with sunset drinks on the upper terrace before you hop into the golf buggy and head to the hotel restaurant for a delicious dinner – Michelin star by golf buggy? You must be on holiday! Back at the Villa, the pleasure continues as, beside the flickering light of the fire, you rediscover favorite tracks on the Sooloos system and challenge friends to ‘Guess Which Year’. Stalworts later venture down to the bar and enjoy a game of pool whilst others retreat to their en suite bedrooms, with perhaps a final nightcap on their private terrace, and reflect on a perfect day. Tomorrow? Perhaps a game of golf, a trip to the spa, a movie …… or you may even venture out of the Domaine to enjoy the charming local village markets and restaurants, a local renowned vineyard or the bustle and beaches of the Cote d’Azur.
-
Location:
French Riviera
-
No. of Guests:
Sleeps 16
-
Bedrooms:
8 Bedrooms:
Upper Floor: Bedrooms 1 - 4
1. Master: Superking bed (180cm wide), ensuite, seating area with sofa, TV , private terrace with 2x chaise , on top floor at front overlooking pool and gardens.
2. Second: King bed (150cm wide), ensuite, TV, glass door access to terrace shared with 2 other bedrooms, 2x chaise for each bedroom, on top floor at side, overlooking side views to villages.
3. Third: King bed (150cm wide), ensuite, TV, glass door access to terrace shared with 2 other bedrooms, 2x chaise for each bedroom, on top floor at side, overlooking side views to villages.
4. Fourth: King bed (150cm wide), ensuite, TV, glass door access to terrace shared with 2 other bedrooms, 2x chaise for each bedroom, on top floor at side, overlooking side views to villages.
Lower Floor: Bedrooms 5 - 8
5. Fifth: King bed (150cm wide), ensuite, TV, with smaller terrace which adjoins pool terrace to front of villa and has 1 chaise. Possible to link to bedroom 7 and make this an adjoining sitting room for this bedroom.
6. Sixth: King bed (150cm wide), ensuite, TV, with smaller terrace which adjoins pool terrace to front of villa and has 1 chaise.
7. Seventh: High quality sofabed (160 cm), with ensuite, this is an interior bedroom (no window). This room can either be linked to bedroom 5 or kept completely separate. Ideal to create family suite with bedroom 5 or for nanny/other staff.
8. Eighth: Two twin beds, this is an interior bedroom (no window).
-
Bathrooms:
7 Bathrooms/2 Powder Rooms/1 Steam Shower:
Full Ensuite Bathrooms:
1. Master: Ensuite to Master Bedroom with a walk in separate shower, freestanding bath, cantilevered double basin, separate WC (toilet), heated towel rail
2. Second: Ensuite to the Second Bedroom with a Shower (wall mounted head) above bathtub, WC (toilet), heated towel rail.
3. Third: Ensuite to the Third Bedroom with a Shower (wall mounted head) above bathtub, WC (toilet), heated towel rail.
4. Fourth: Ensuite to the Fourth Bedroom with a Shower (wall mounted head) above bathtub, WC (toilet), heated towel rail.
5. Fifth: Ensuite to the Fifth Bedroom with a walk in separate shower, freestanding bath, cantilevered double basin, WC (toilet), and heated towel rail.
6. Sixth: Ensuite to the Sixth Bedroom with a Shower (wall mounted head) above bathtub, WC (toilet), heated towel rail.
7. Seventh: Ensuite to the Seventh Bedroom with a Walk in shower, cantilevered double basin, and WC (toilet)
Powder Rooms:
1. First: Cantilevered basin & toilet.
2. Second: Ensuite to the Second Bedroom with a Shower (wall mounted head) above bathtub, WC (toilet), heated towel rail.
Steam Shower
3. Gym: Separate walk in shower within steam room & cantilevered benches
All bathrooms have luxury designer fittings – Stone Composite baths (Wetstyle and Castello) and basins (Not Only White), brushed nickel taps (Gessi), frameless glass (Custom)
-
Cuisine:
Main Kitchen: 2x Gaggenau Refrigerators, 1x freezer with ice dispenser, Oven, Microwave/Oven combination, Miele Dishwasher, De Deitricht Induction Hob, Integrated double sink with Waste disposal, Vola taps, Nespresso Machine, Dualit Kettle, Toaster, Kitchen Aid blender
Rear (staff/chef) Kitchen: Gaggenau American-style Fridge Freezer with ice maker, Microwave/Oven Combination, Steam combination oven, Integrated coffee maker, Warming Drawer, Rangemaster with 2 ovens, induction hob, Miele Dishwasher, Double integrated sink with Waste disposal, Vola Taps, Nespresso Machine, Dualit kettle, Dualit toaster, Kitchen Aid food mixer, blender and plenty of cookware for the most discerning chefs!
Rear Laundry Room (adjoining staff kitchen): 2x Miele washing machines, 2 x tumble dryers, ingle integrated sink with Vola Taps, 2x Gaggenau wine coolers
First Floor Mini Kitchen/Bar: 2x Fischer & Paykell refrigerator drawers, Integrated sink with Gessi tap, Nespresso Machine, Dualit Kettel
Outdoor Kitchen: Smeg Integrated gas BBQ, Outdoor fridge, integrated sink with Vola Tap
Gym: Small refrigerator for drinks
All 3 main kitchens are fully stocked with high quality cookware, glassware, flatware, and all other tools/accessory for a professionally catered meal
-
Lounge:
DINING AREAS:
1. Interior Dining Area: Open plan kitchen/dining/lounge. Set up to seat 12 but can have additional (identical) chairs from adjoining terrace moved to seat 14 + 2 children.
2. Exterior Covered Terrace Dining Area: Set up to seat 12 but can have additional (identical) chairs from adjoining interior dining area moved to seat 14 + 2 children.
3. Exterior Outdoor Kitchen: Set up to seat 14 but can have additional 2 (identical) chairs added to seat 16. INTERIOR LIVING:
1.Lower Salon: Open plan to dining area and kitchen. Runs alongside exterior covered terrace. Views to pool, pool terraces , front gardens, mountains and hilltop villages beyond. Wall Mounted Flat screen TV, Blue Ray Player, Glass-fronted gas fire
2.Upper Salon: Stunning views to mountains and hilltop villages, Wall Mounted Flat screen TV, Blue Ray Player, Glass Fronted gas fire
3. Rear Cinema /Games/Bar: Drop down cinema screen with surround sound, Blue Ray Player
EXTERIOR LIVING:
1.Lower Terrace: Running alongside the interior kitchen/dining/salon and overlooking the pool and pool terraces, with views to the mountains and hilltop villages. In addition to the dining area detailed above, there is a double lounging area with seating for 18 + ppx, Exterior integrated gas fire, Pool Terraces running alongside the pool, 8x double loungers accommodating 16 ppl at end of pool beside outdoor kitchen, lounging area seating 16 ppl, gas fire pit
2.Upper Terrace: Partially covered, Stunning views to mountains and hilltop villages, Lounge seating for 28 ppl, Integrated exterior gas fire
***TVs – in addition to the above, there are flat screen TVs with blue ray players in bedrooms 1-7 and the gym, and running machines and cycle have integrated TVs. All access the Sky network (3 boxes enabling 3 different Sky channels to be watched in different areas) and TVs have HDMI connections to connect laptops.***
Throughout the villa and exterior terraces there is an integrated sound system (Sooloos) with access to directory of 70,000 already downloaded tracks or Tidal for anything we’ve missed!
-
Floor/Building:
Main Villa: 4,843 sqft interior space with 4,305 sqft exterior terraces all set on a plot size of 37,673 sqft
-
Neighborhood:
Located on the prestigious Domain de Terre Blanche estate, an oasis of secluded tranquility, yet only 35 minutes from the bustle of the Cote d’Azur. The Domaine provides:
24 hour security controlled access
5 star Hotel de Terre Blanche (Leading Hotels of the World)4 restaurants including the Michelin Starred ‘Faventia’
2 world class (European Tour) golf courses
Tennis Courts
Spa
***Additional charges apply for golf, tennis and spa
The Domaine, and in particular the villa, enjoy breathtaking panoramic views over the neighboring historic and charming perched villages (Seillans, Fayence, Callian and Montaroux ) where, within a 10-20 minute drive you will find charming local markets and some fabulous restaurants. Further afield, but still within an hours drive, are several vineyards such as Chateau d'Esclans, famous for its "Whispering Angel" rosé , Grasse , the center of French perfumery and the beaches and bustle of the Cote d'Azur towns of Cannes, Nice and St Tropez.
Full day excursions are recommended to the iconic provencal town of Aix en Provence (90 mins) and the world renowned Gorges du Verdon, considered to be the most beautiful river valley in Europe (60 mins).
-
Home Truths:
The villa has no elevator thus mobile impaired guests may have difficulty accessing all areas of the villa. Terre Blanche is an estate comprised of a 5 star hotel & resort and plots with private villas. There may be plots nearby that are under construction which may be viewable when getting to the villa.
-
Rate:
Price available upon request
-
Amenities:
AMENITIES AND FEATURES
20 meter Heated Pool with low chlorine system
Integrated Hot Tub
Steam Room
Gym – Technogym equipment
Table Tennis /Table Football terrace
Boule Court
Garage for 3 cars plus 2 golf buggies
Extensive landscaped gardens with several additional seating areas
Integrated Air Conditioning in all rooms (reverses to heating in cooler months)
Wi Fi throughout
British Sky Television on all TVs
Fully integrated Sooloos sound system with over 70,000 pre downloaded tracks and access to Tidal
2 golf buggies provided for guest use
STAFF & SERVICES
Included:
Daily cleaning
Cold buffet breakfast included
Reception by local villa manager
Daily towel and weekly linen change
Extra Cost (advance notice may be required):
- Cook/ Chef
- Yoga Instructor/Personal Trainer
- Tennis Lessons
- Babysitter
- Driver
Villa pre-stocking

